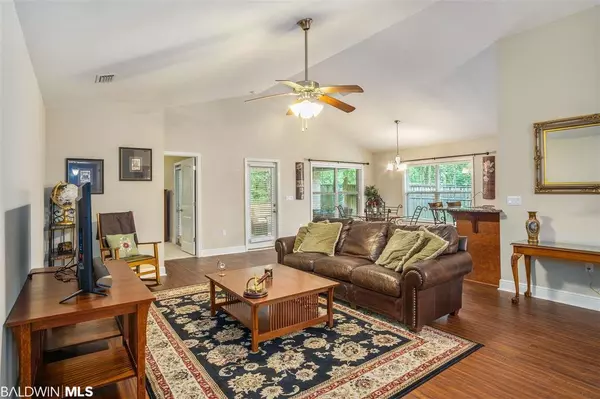$222,000
$224,900
1.3%For more information regarding the value of a property, please contact us for a free consultation.
3 Beds
2 Baths
2,005 SqFt
SOLD DATE : 05/27/2020
Key Details
Sold Price $222,000
Property Type Single Family Home
Sub Type Traditional
Listing Status Sold
Purchase Type For Sale
Square Footage 2,005 sqft
Price per Sqft $110
MLS Listing ID 297902
Sold Date 05/27/20
Style Traditional
Bedrooms 3
Full Baths 2
Construction Status Resale
HOA Fees $29/ann
Year Built 2013
Annual Tax Amount $612
Lot Size 0.270 Acres
Lot Dimensions 84 x 140
Property Description
Fantastic home on a quiet end of a street with spacious rooms and 5 acre park w/ pool! Welcome to the Hollowbrook subdivision, this neighborhood's secret gem is a 5 acre park and community pool, one block away from the home. A great place to play with the kids (or grands), walk the dog, and fly a kite. Driving up, the home is last one currently on the street and has a great craftsman style porch seen from the curb. Inside, is an open floor plan with large rooms, NEW CARPET in the bedrooms, & ALL APPLIANCES REMAIN (including the washer/dryer). The large living / dining / kitchen combo is open enough for today's buyers, but also has a partition wall for a little privacy in the kitchen. The flooring throughout the common areas is a luxury vinyl plank that looks like wood. A split bedroom plan, bedrooms 2 & 3 are near the front of the home with a shared hall bath. The master bedroom is located on the back of the home and is spaciously wide. The Master bath is a nice layout with dual sinks, a generous walk-in closet, and a private door to the covered patio. The covered patio features a roll down sun shade already installed and the lot privately backs up to a wooded lot behind this one. A spacious & private home in the $220s, with a Fairhope address make this an irresistible must see! Be sure to check out the 3D virtual tour!
Location
State AL
County Baldwin
Area Fairhope 7
Zoning Single Family Residence
Interior
Interior Features Breakfast Bar, Entrance Foyer, Ceiling Fan(s), High Ceilings, Internet, Split Bedroom Plan
Heating Electric, Central
Cooling Central Electric (Cool), Ceiling Fan(s)
Flooring Carpet, Vinyl
Fireplaces Type None
Fireplace No
Appliance Dishwasher, Disposal, Dryer, Microwave, Electric Range, Refrigerator w/Ice Maker, Washer, Cooktop
Laundry Inside
Exterior
Parking Features Attached, Double Garage, Side Entrance, Automatic Garage Door
Garage Spaces 2.0
Fence Partial
Pool Community, Association
Community Features Landscaping, Pool - Outdoor
Utilities Available Fairhope Utilities, Riviera Utilities, Cable Connected
Waterfront Description No Waterfront
View Y/N Yes
View Northern View, Southern View
Roof Type Composition,Ridge Vent
Attached Garage true
Garage Yes
Building
Lot Description Less than 1 acre, Rolling Slope, Few Trees, Subdivision, Elevation-High
Story 1
Foundation Slab
Sewer Baldwin Co Sewer Service, Grinder Pump
Architectural Style Traditional
New Construction No
Construction Status Resale
Schools
Elementary Schools Fairhope East Elementary
High Schools Fairhope High
Others
HOA Fee Include Common Area Insurance,Maintenance Grounds,Taxes-Common Area,Pool
Ownership Whole/Full
Read Less Info
Want to know what your home might be worth? Contact us for a FREE valuation!

Our team is ready to help you sell your home for the highest possible price ASAP
Bought with Coldwell Banker Reehl Prop Fairhope






